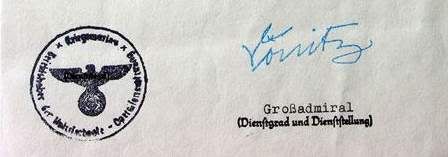
|
|
SUBSIM: The Web's #1 resource for all submarine & naval simulations since 1997
 |
SUBSIM: The Web's #1 resource for all submarine & naval simulations since 1997 |
 12-26-07, 01:32 PM
12-26-07, 01:32 PM
|
#1 | |
|
Sailor man
 Join Date: Mar 2001
Posts: 47
Downloads: 7
Uploads: 0
|
On petition from uncle Neal, here's the translation for Vilthomsen's posts with the process for building his U-boat room.
If you want to follow the original post (in spanish) you can do so, here. http://www.subsim.com/radioroom/showthread.php?t=126984 Quote:
|
|

|

|
 12-26-07, 01:35 PM
12-26-07, 01:35 PM
|
#2 | |
|
Sailor man
 Join Date: Mar 2001
Posts: 47
Downloads: 7
Uploads: 0
|
aaaa
Quote:
|
|

|

|
 12-26-07, 01:52 PM
12-26-07, 01:52 PM
|
#3 | |
|
Sailor man
 Join Date: Mar 2001
Posts: 47
Downloads: 7
Uploads: 0
|
aaaa
Quote:
|
|

|

|
 12-26-07, 01:56 PM
12-26-07, 01:56 PM
|
#4 | |
|
Sailor man
 Join Date: Mar 2001
Posts: 47
Downloads: 7
Uploads: 0
|
aaaa
Quote:
|
|

|

|
 12-26-07, 02:01 PM
12-26-07, 02:01 PM
|
#5 | |
|
Sailor man
 Join Date: Mar 2001
Posts: 47
Downloads: 7
Uploads: 0
|
aaaaa
Quote:
|
|

|

|
 12-26-07, 02:01 PM
12-26-07, 02:01 PM
|
#6 |
|
Electrician's Mate
 Join Date: Apr 2005
Location: Uboot Bunker, St.Nazaire
Posts: 137
Downloads: 28
Uploads: 0
|
Thank you for your translation Kron 161. Your help is great for me!!!!
THANK YOU VERY MUCH!!! 
__________________

|

|

|
 12-26-07, 02:12 PM
12-26-07, 02:12 PM
|
#7 | |
|
Sailor man
 Join Date: Mar 2001
Posts: 47
Downloads: 7
Uploads: 0
|
aaaa
Quote:
Quote:
|
|

|

|
 12-26-07, 02:13 PM
12-26-07, 02:13 PM
|
#8 | |
|
Sailor man
 Join Date: Mar 2001
Posts: 47
Downloads: 7
Uploads: 0
|
Quote:

|
|

|

|
 12-26-07, 02:17 PM
12-26-07, 02:17 PM
|
#9 | |
|
Sailor man
 Join Date: Mar 2001
Posts: 47
Downloads: 7
Uploads: 0
|
aaa
Quote:
|
|

|

|
 12-26-07, 02:27 PM
12-26-07, 02:27 PM
|
#10 |
|
Sailor man
 Join Date: Mar 2001
Posts: 47
Downloads: 7
Uploads: 0
|
aaa
Quote:
|

|

|
 12-26-07, 02:31 PM
12-26-07, 02:31 PM
|
#11 |
|
Sailor man
 Join Date: Mar 2001
Posts: 47
Downloads: 7
Uploads: 0
|
|

|

|
 12-26-07, 02:40 PM
12-26-07, 02:40 PM
|
#12 |
|
Sailor man
 Join Date: Mar 2001
Posts: 47
Downloads: 7
Uploads: 0
|
aaaa
Quote:
|

|

|
 12-26-07, 02:44 PM
12-26-07, 02:44 PM
|
#13 |
|
Sailor man
 Join Date: Mar 2001
Posts: 47
Downloads: 7
Uploads: 0
|
aaaa
Quote:
|

|

|
 12-26-07, 02:47 PM
12-26-07, 02:47 PM
|
#14 |
|
Sailor man
 Join Date: Mar 2001
Posts: 47
Downloads: 7
Uploads: 0
|
aaa
Quote:
|

|

|
 12-26-07, 02:57 PM
12-26-07, 02:57 PM
|
#15 |
|
Sailor man
 Join Date: Mar 2001
Posts: 47
Downloads: 7
Uploads: 0
|
aaa
Quote:
|

|

|
 |
|
|
